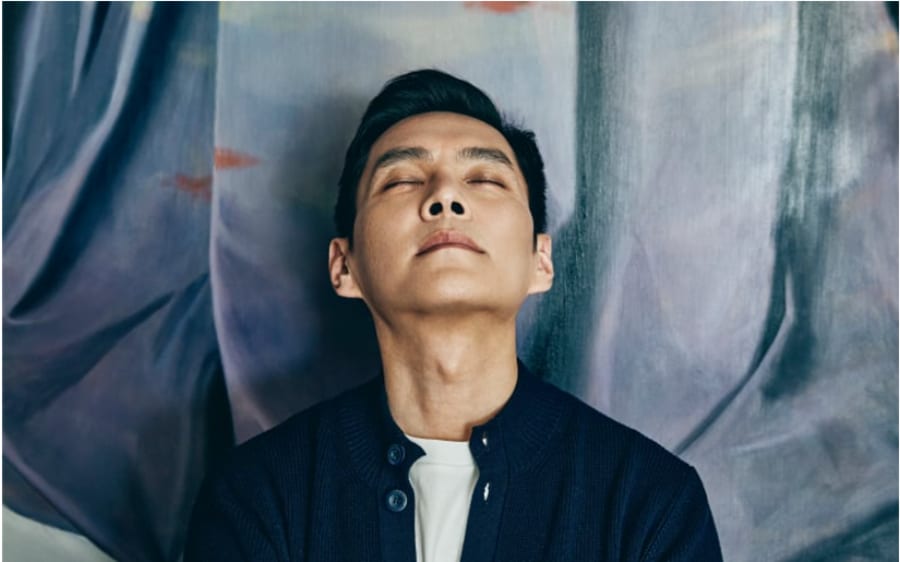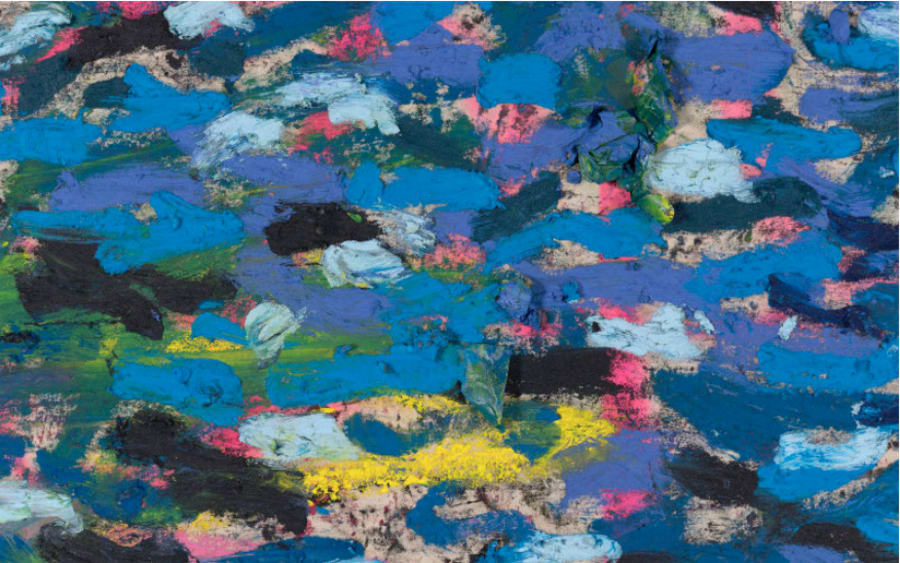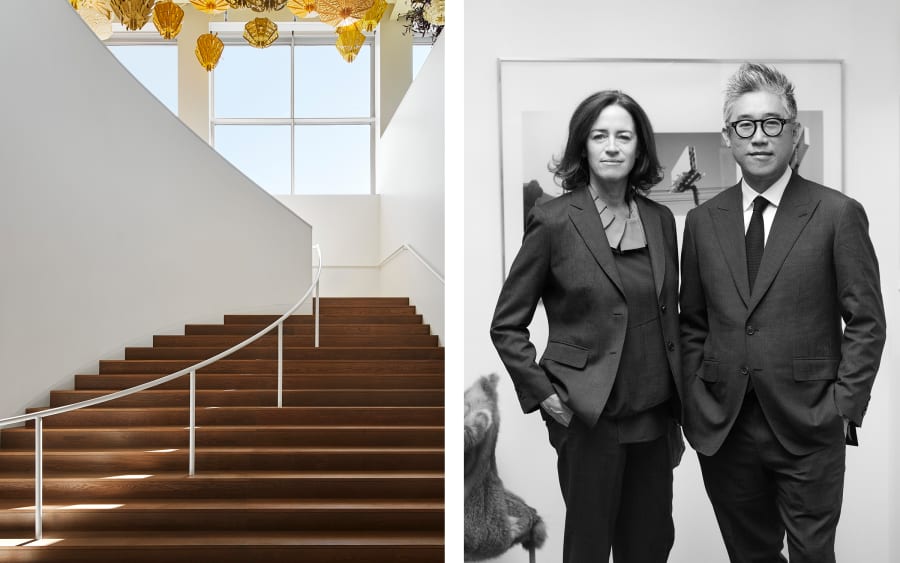In 2016, the Pritzker Prize- and Royal Gold Medal-winning architect I.M. Pei celebrated his 100th birthday one year early, when artist Cai Guo-Qiang threw a party in his New York studio. ‘Chinese people like to celebrate their birthdays early, fearing that gods might take them away upon discovering their longevity,’ Cai said at the time. The cake was a replica of the striking glass-and-metal pyramid that stands in the main courtyard of the Louvre in Paris, emblematic of the Grand Louvre modernization project that Pei led. ‘That project taught me that to know a country you have to work there on a project of consequence,’ Pei told The New York Times in 2006. ‘So, after that project I told myself, “Let’s learn about the world.”’
在這位德國藝術家於紐約貝浩登(Perrotin)舉辦的首次個展「When the Sun Hits the Moon」中,有幾幅畫作是初次亮相,主題為安東尼奧.卡諾瓦(Antonio Canova)的新古典主義雕塑中描繪的愛神厄洛斯與普姬幾乎接吻的場景。愛神不允許他的世間愛人看到他在光明中的樣子;當普姬拿著蠟燭對著愛神面龐的那一刻,這對戀人就永久地斷開了聯繫。Greven說:「我喜歡這個意象,因為我捕捉到的那一刻,他們還在互相對視,但未真正看見對方的面貌。他們仍處於黑暗之中,以內心注視和以內在擁抱。」
Drawings, sketches, videos, photographs, archival documentation, many shown publicly for the first time, compose an impressive reflection on the life of an architectural master. Models created with students and faculty at the University of Hong Kong and the Chinese University of Hong Kong, highlight built and unbuilt projects. These include the iconic Museum of Islamic Art in Doha, inspired by the desert rose, and the Mesa Laboratory at the National Center for Atmospheric Research in Boulder, Colorado, which Pei noted was directly influenced by Cubism. M+ also commissioned contemporary photographers to create new images of Pei’s buildings, which offer new perspectives on, and at times de-monumentalize, Pei’s enormous legacy. These include South Ho’s aerial view of Chater Garden in Hong Kong with the Bank of China in the shadow; Naho Kubota’s view of the Mesa Laboratory dwarfed by the Colorado landscape; Lee Kuo-min’s image of the Luce Memorial Chapel in Taichung, with the diamond shapes of its coffered ceiling reflecting in its glazed facade; Giovanna Silva’s snapshot of the Louvre Pyramid as the background to a bridal photoshoot; and Tomoko Yoneda’s studies of human-nature interactions both inside and outside the Miho Museum in Koka.
Shortly after starting at UPenn, Pei transferred to the Massachusetts Institute of Technology, where he earned a Bachelor of Architecture degree in 1940. He went on to obtain his Master of Architecture degree from the Harvard Graduate School of Design (GSD) in 1946. Under the guidance of émigré German architect and father of Bauhaus Walter Gropius, and the Hungarian-German architect Marcel Breuer, who brought to the curriculum the pursuit of structural lightness, the GSD was established as an experimental artistic community, and museums were common design studio projects. Pei’s own thesis design was for a museum of Chinese art in Shanghai, driven by his desire to prove the limits of the internationalization of architecture. ‘What about the relationship between climate and architecture? What about the relationship between history and architecture?’ he asked. Gropius published Pei’s thesis in L’Architecture d’Aujourd’hui, writing that Pei’s graduate project was a clear illustration ‘that an able designer can very well hold on to basic traditional features – which he has found are still alive – without sacrificing a progressive conception of design.’ Henry Cobb, a friend and partner at Pei Cobb Freed & Partners, said, ‘I doubt there’s ever been a piece of student work that was more predictive of a professional life to come than this project.’
Pei developed a profoundly artistic sensibility throughout his career, and shared a mutual intellectual partnership with his wife, Eileen Loo Pei, who studied art at Wellesley College and later landscape architecture at the GSD. Together they developed close relationships with many of the most influential dealers and artists in New York at a time of vibrant cultural activity, iconic architecture, and significant economic growth. Pei established his firm, I.M. Pei & Associates (now Pei Cobb Freed & Partners), in 1955. The Pei home welcomed many influential artists, and Pei developed lifelong friendships with the likes of Al Held, whose art featured on the cover of the 1990 publication I. M. Pei: A Profile in American Architecture, and Zao Wou-Ki, ‘uncle’ to the Pei children, whom Pei commissioned to create paintings for the walls of building projects such as Singapore’s Raffles City and Beijing’s Fragrant Hill Hotel.
A longtime collector of Abstract Expressionist art as well as works by Chinese artists who challenged centuries-old Chinese cultural traditions, the art collection that Pei built with Eileen reflects a cultural and formal sensitivity to transformation as both a material and historical process. This dedication to blending culture and history with Modernism to develop structures capable of holding objects of time as living rather than dead objects, is perhaps best expressed in one of Pei’s most emblematic designs, the Suzhou Museum, situated in his ancestral hometown. The museum, which holds cultural relics, ancient paintings, and crafts, was designed in conversation with the traditional architecture that surrounds it, including the historic Zhong Wang Fu mansion and the 16th-century Garden of the Humble Administrator. Pei, who was 85 at the time, introduced a contemporary art gallery into his design for the museum, curating an opening exhibition with works by Zao Wou-Ki, Xu Bing, and Cai Guo-Qiang, among others, to create a dialogue between traditional Chinese cultural history and its contemporary inflections.
In 2006, to coincide with the building’s inauguration, Cai created the 40-second performance Exploding Tower in the outdoor garden, where he orchestrated ‘fire medicine’ – Chinese for gunpowder – to create the form of a pagoda with explosions. Echoing the unfolding geometries of Pei’s designs, Cai's atmospheric work expressed Pei’s philosophy of architecture as one of timeless transformation: a condition that always connects past and future.
Thomas Tsang is Associate Professor at the Department of Architecture at the University of Hong Kong and founder of DEHOW PROJECTS.
‘I. M. Pei: Life Is Architecture’, co-curated by Shirley Surya, Curator, Design and Architecture, M+, and Aric Chen, General and Artistic Director, Nieuwe Instituut, Rotterdam, is on view at M+ until January 5, 2025.
Caption for top image: Portrait of I. M. Pei taken when he was selected to design the John F. Kennedy Presidential Library and Museum, Dorchester, Massachusetts, 1965. © John Loengard/The LIFE Picture, Collection/Shutterstock.
Published on August 5, 2024.


