Since 2001, the architecture studio Kuehn Malvezzi has created spaces that frame exhibitions and gently guide viewers through them. Along with their team, partners Johannes Kuehn, Wilfried Kuehn, and Simona Malvezzi have reshaped breweries, factories, industrial sites, and other existing structures into exhibition venues whose choreographies, technological capacities, and spatial flexibilities are so sophisticated and fluid that they often go entirely unnoticed.
This ‘invisible architecture’ has become the studio's trademark: A long list of clients includes high-profile commercial galleries like neugerriemschneider in Berlin and Galerie nächst St. Stephan Rosemarie Schwarzwälder in Vienna; institutions including Bâtiment d’Art Contemporain in Geneva and PHI in Montreal; foundations like the Julia Stoschek Foundation in Düsseldorf; and European mega-exhibitions like Documenta, Manifesta, and the Venice Biennale. Kuehn Malvezzi's architecture is never ostentatious – what leads is the art, and the many ways in which people perceive it, move through it, and come together in its presence.
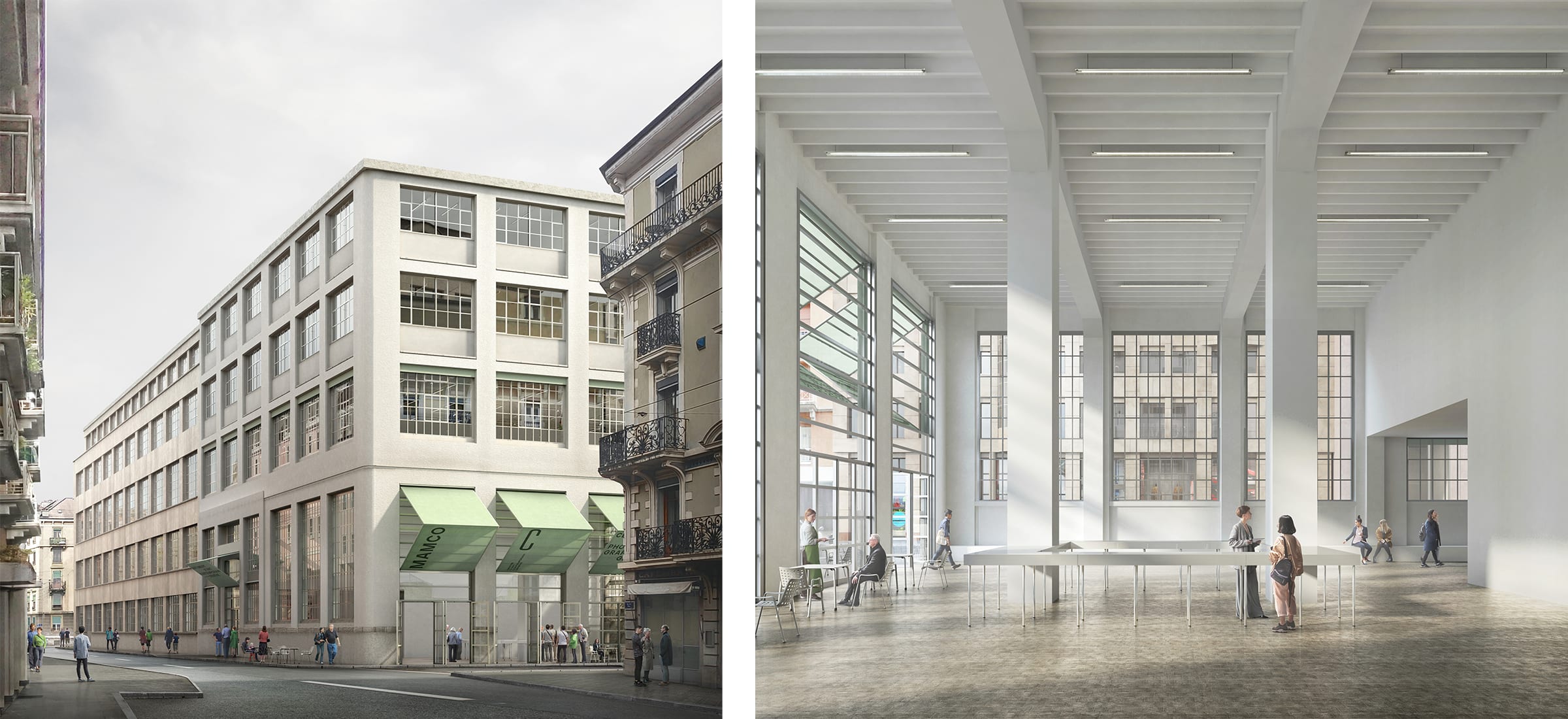
The studio recently designed and built its first museum from the ground up – the Insectarium, a natural history museum in Montreal, which opened in 2022. In the same city, a dramatic new project for PHI is currently under construction: The multidisciplinary art organization’s new iteration, PHI Contemporary, slated to open in 2027, will include platforms, stages, and spaces for upcoming art exhibitions as well as discursive events, performances, and other experiments.
Art Basel Stories met with Simona Malvezzi on the airy top floor of the firm’s Berlin studio to discuss the importance of hidden details, the possible futures of art production and exhibition, and where exhibition-space trends come from in the first place.

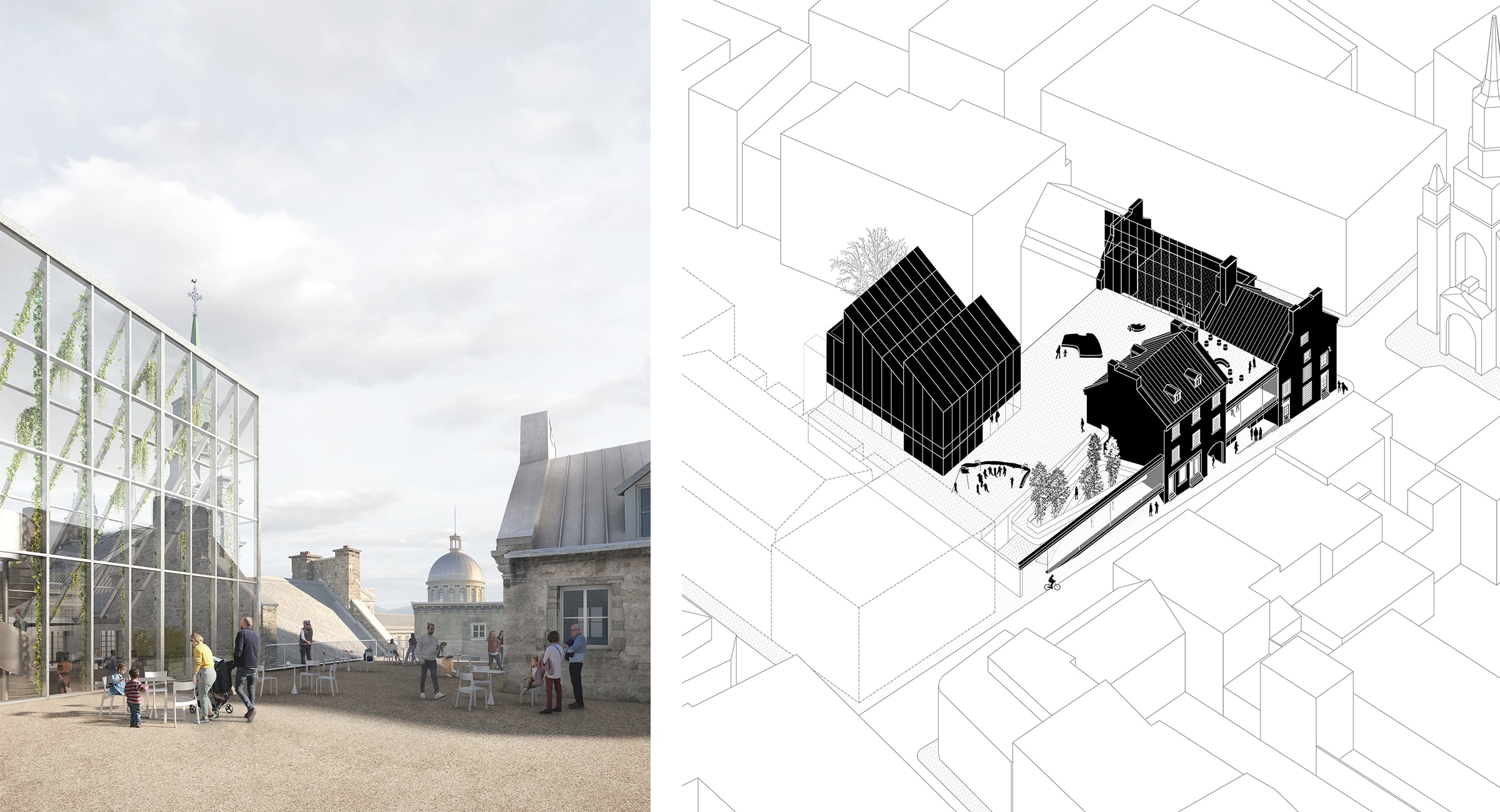
Kuehn Malvezzi has restored or created spaces for neugerriemschneider, Galerie Neu, and Gió Marconi, Vienna’s Belvedere, Manifesta 7, and the black foyer at Haus der Kunst in Munich, to name just a few projects. How did this interaction with art and art spaces begin?
It started with Okwui Enwezor’s Documenta 11 in 2002. We won a competition to refurbish an old brewery chosen as a new venue for the exhibition. We had to rethink the space – a difficult task because Documenta shows such a broad range of art. We had to be generic, but also very specific. We didn’t develop spaces, but rather a concept around the parcours, or paths, of the visitor. We focus on the idea that a museum or gallery space is based on the relationship of the visitor and the artworks. We don’t start from the white cube and then put things inside, but always begin by thinking of how the visitor perceives the space – what they see. It’s a kind of narration.
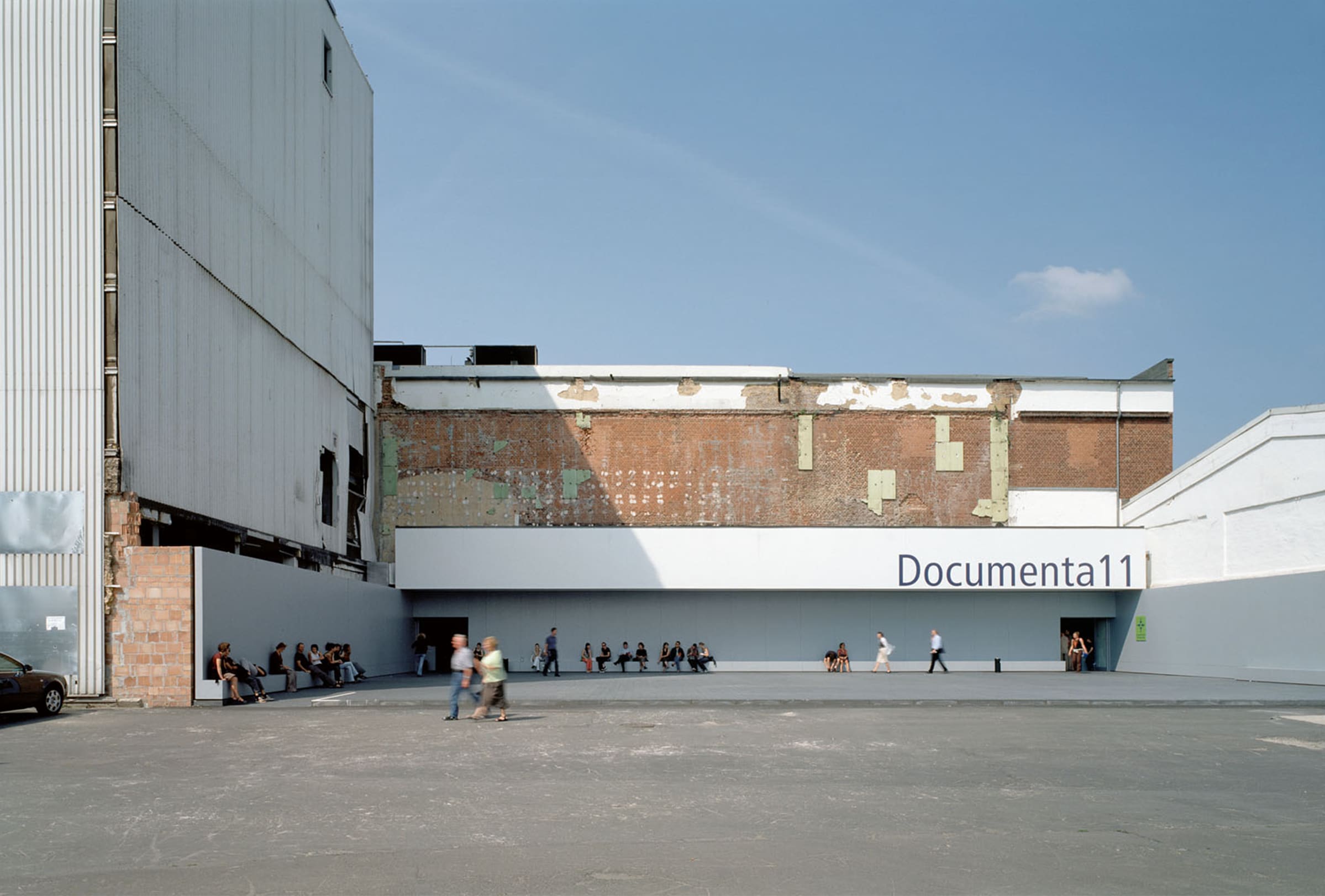
How fixed is an exhibition parcours? Are you always thinking of how exhibition choreographies might be modified?
We always start from the parcours, but then provide variations. For the Rieckhallen, for example – a hall behind the Hamburger Bahnhof museum in Berlin – we created a long corridor of spaces. But there were always possibilities for shortcuts and different paths within those. Curators can build exhibition-design elements inside the spaces. For our upcoming PHI Contemporary project in Montreal, our concept was about designing platforms and stages for things to happen. We create continuity, fluidity, and accessibility between spaces.
How has art-viewing changed in recent years? I’m seeing much more performance and discourse entering exhibition spaces, at least in institutions.
Art is going in two parallel directions. On the one hand I see a lot of paintings – paintings sell, and galleries are now focused on them. The trend now in many galleries, too, is a return to historical spaces, color, and a rediscovery of traditional media. On the other is discursive and political art. I teach in Paris and Milan and see my students are more focused on performances and site-specific installation. Personally I’m more interested in discourse and conceptual art. We obviously keep these things in mind, because we don't know what art is coming next. If you design a museum, the spaces cannot be fixed.
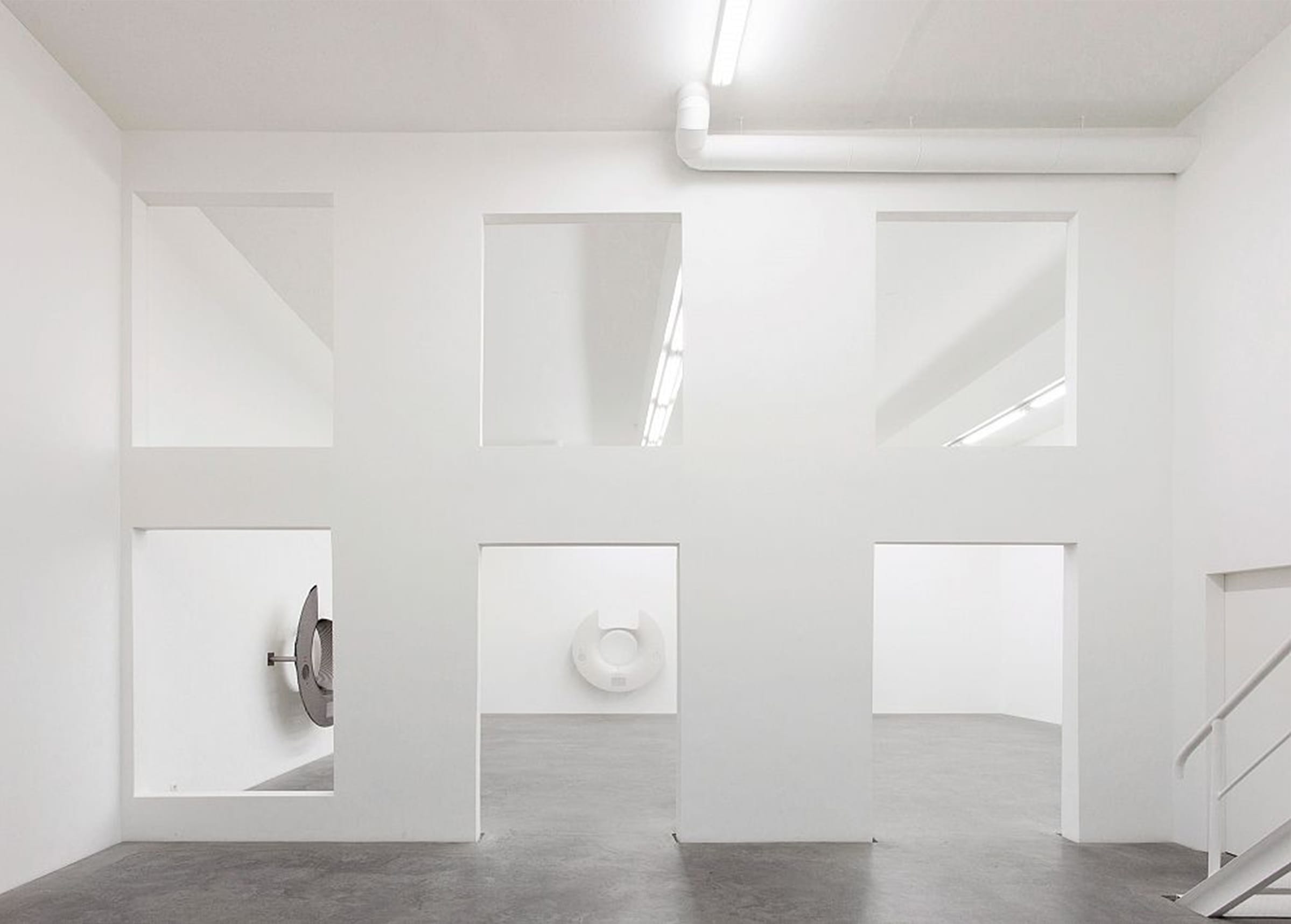
How do you approach a site which is to be transformed into an art space?
For me, architecture is like psychoanalysis. Everything depends on what we find. You have to see what you have inside an existing space, and then work on it. For example, the Berlinische Galerie in Berlin: The competition brief was to update the facade. But for us the problem was not the facade, but the huge abandoned area in front of it. Our design was a yellow square with letters referring to the artists in the collection, like a giant Scrabble game. It became a kind of urban event because we reactivated the area. For PHI, we’ve designed platform on the top where people can go. We are interested in providing public space for people.
How do you address the need for complex technology in contemporary artworks? I once saw Philippe Parreno installing a show, and his work was steered by technology behind the gallery walls, almost like a brain with nerves. It wasn’t visible during the show.
You need to allow for this capacity. At the Rieckhallen at Hamburger Bahnhof, we included all the technical elements in the ceiling – the result was as if nothing had happened in the space, leaving total freedom to the artist to conquer it. It’s why our spaces are very expensive, but not because of any creative gesture. Another example is the Julia Stoschek Foundation, which is focused on video art. The most expensive aspects were related to the acoustics. If you show videos, the viewer shouldn’t see one video, and hear another. We created a system with special walls.
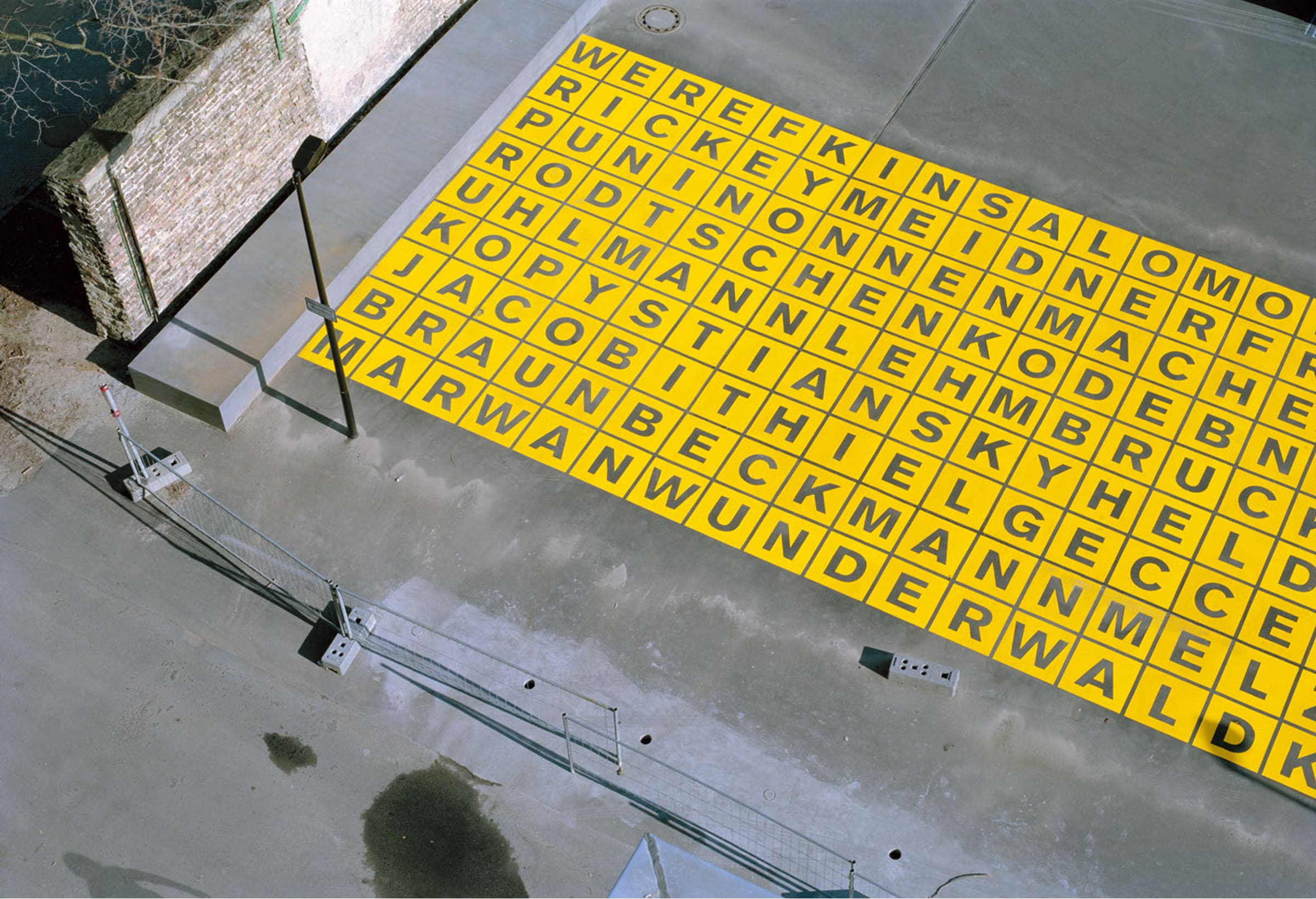
I’ve been there, and I only heard the videos I was watching. But I didn’t even think of how good the soundproofing was!
That’s why we call our architecture ‘invisible architecture!’ We define it as ‘invisible’, which does not imply an absence of form, but rather the research of one strong element characterizing the space and allowing attention to focus on what’s happening inside it. We don’t aim to create a style, but rather a very specific solution to each situation.
How do you feel about the architecturally spectacular museums of the late 1990s and early 2000s, like Frank Gehry’s Guggenheim Bilbao?
The task of architecture is changing. From the visible envelope of the 'Bilbao Effect,’ it is moving toward a much more direct relationship with art itself. The architect is becoming a curatorial designer who uses existing situations and artifacts as readymades to generate new spaces. The design logic is moving toward creating perceptual space starting with the visitor, who is understood as a participant in an event.
How did you become interested in art?
I remember the first exhibition that I saw in Milan. I was 13. The exhibition was about Medardo Rosso and I was impressed by the wax busts and their unfinished look. From that moment on, I started being interested in art. Nobody taught me.
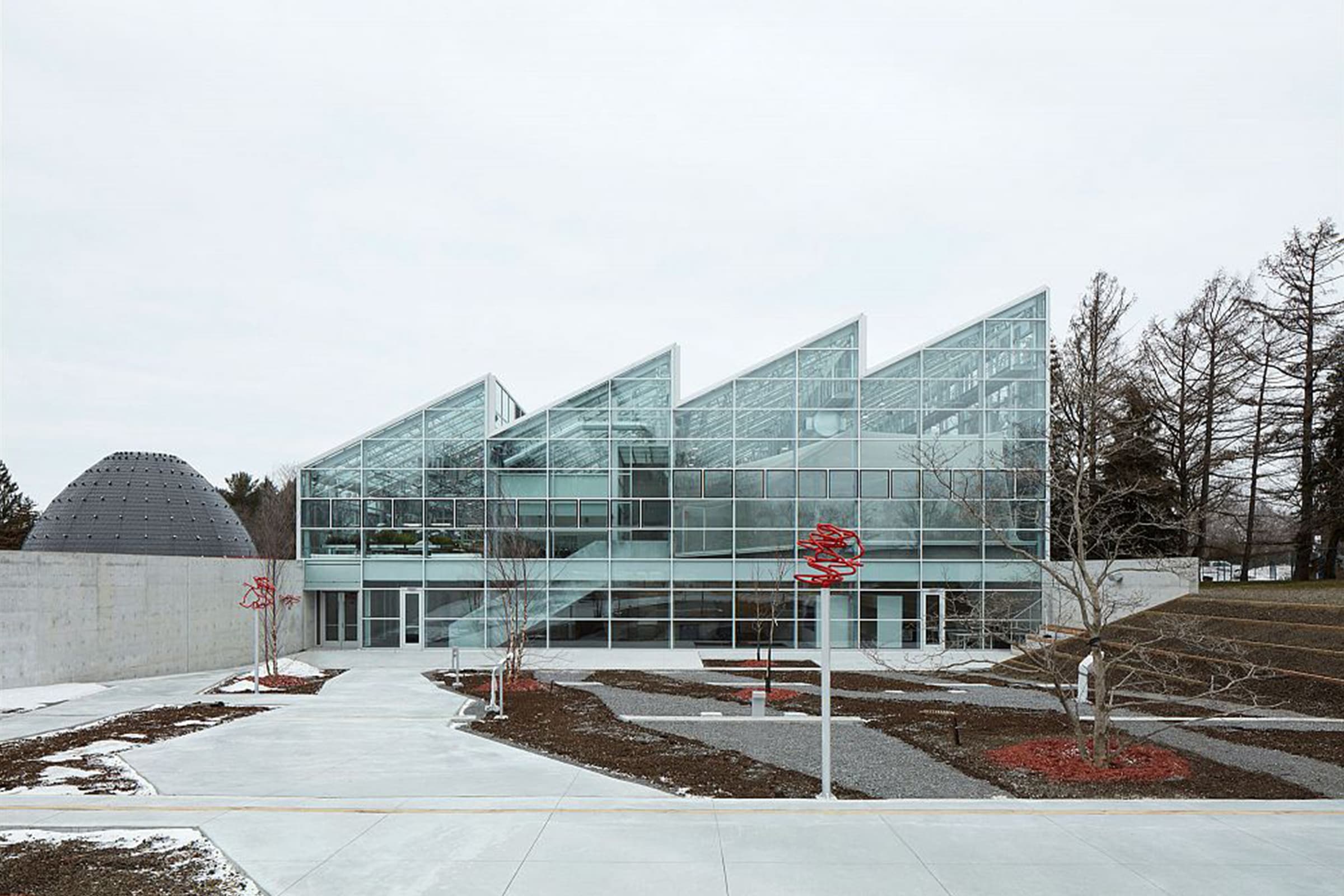
What’s your favorite museum?
The Neue Nationalgalerie by Ludwig Mies van der Rohe in Berlin, where the architecture is a sort of seeing machine from which you can perceive the city through glass in a full 360-degree rotation. It is a great urban space inside and outside; a stage for artists like Monica Bonvicini, who built an accessible large-scale platform for a major solo show last year. It enlarged the exhibition hall and offered new perspectives to the audience from an elevated point.
What are your predictions for future exhibition spaces and museums?
We have to follow what artists do. Historically, exhibition spaces have always followed from artists’ studios. The white cube came from the atelier. An example is the one Le Corbusier made for Amédée Ozenfant, which had neutral walls and zenithal natural light. Later we saw artists working in factories – and Kunsthallen (non-collecting exhibition institutions), especially in Germany, started occupying former factories. Since the early 2000s we see a trend of artists working from offices; conceptual artists don’t need big spaces. Then we saw museums like the Stedelijk Museum Amsterdam using a post office as a temporary venue.
And institutions like Fondazione Trussardi in Milan started doing exhibitions in different buildings, and outdoors. So the museum of the future could also be, say, a traveling museum. And we can’t forget the archive and the collection – especially the collections that are not on view, but in storage. The idea of the Schaulager (visible storage) is also the museum of the future. Or maybe a combination of both.
Simona Malvezzi heads Kuehn Malvezzi / @kuehnmalvezzi together with Johannes and Wilfried Kuehn. The studio’s refurbishments of the Bâtiment d’Art Contemporain in Geneva and PHI Contemporary in Montreal are currently under construction.
Kimberly Bradley is a writer, editor, and educator based in Berlin. She is a commissioning editor at Art Basel Stories.
Published on January 24, 2024
Caption for full-bleed image: Stoschek Collection. © ULRICH SCHWARZ, BERLIN.